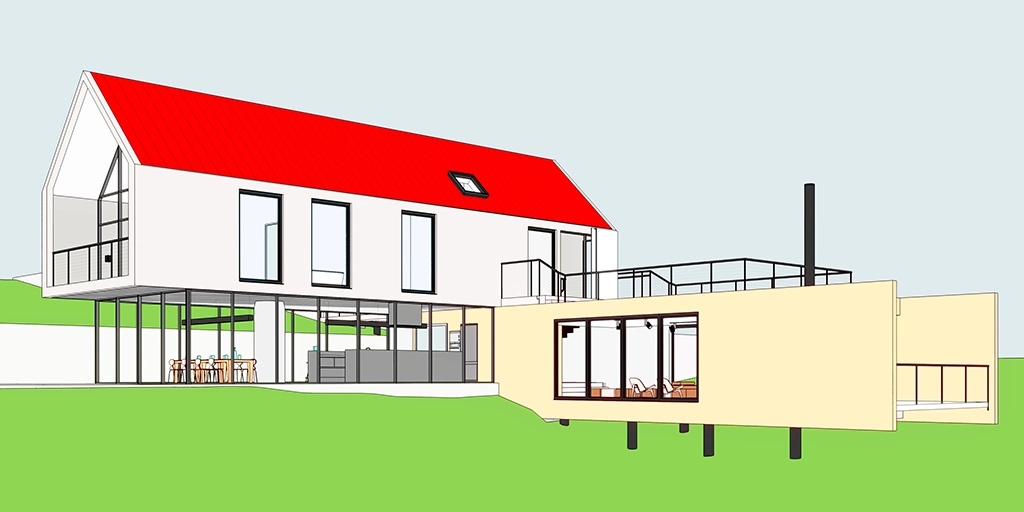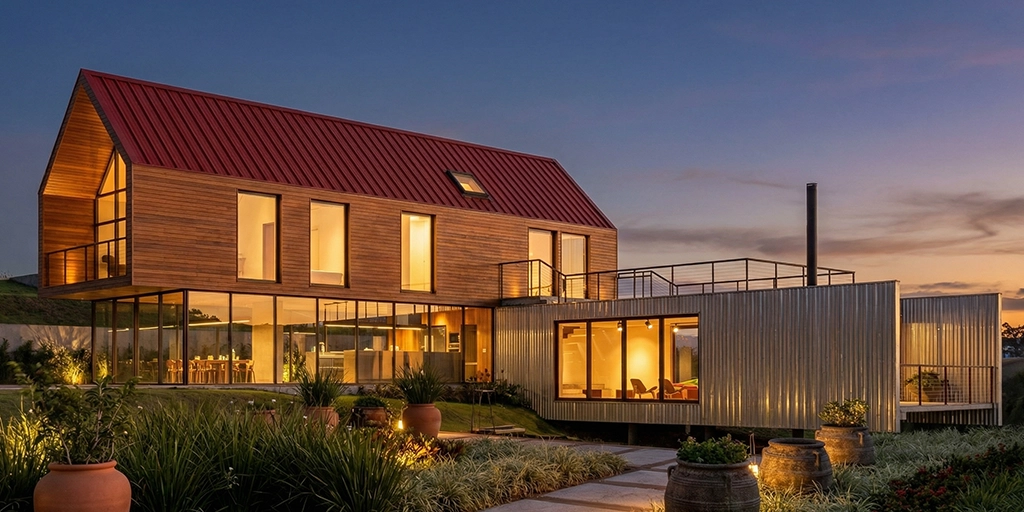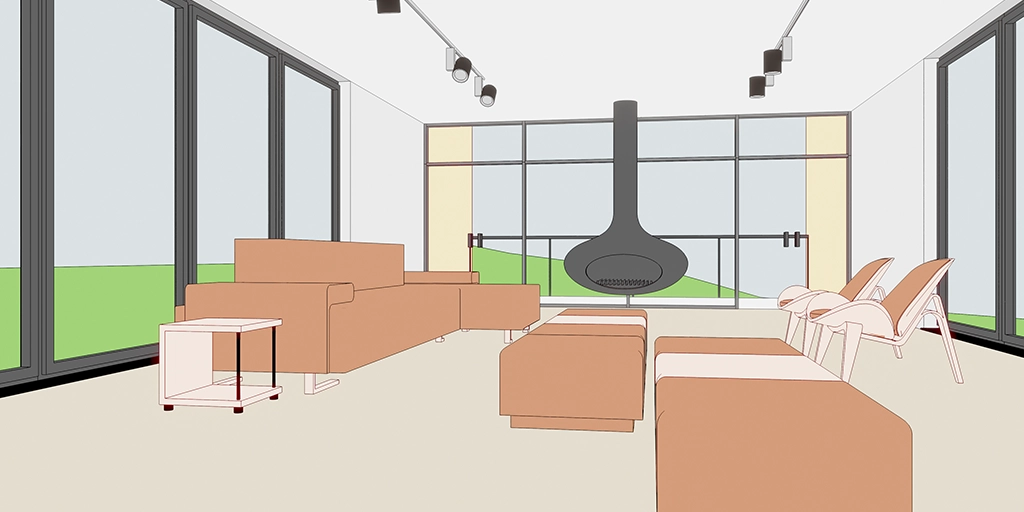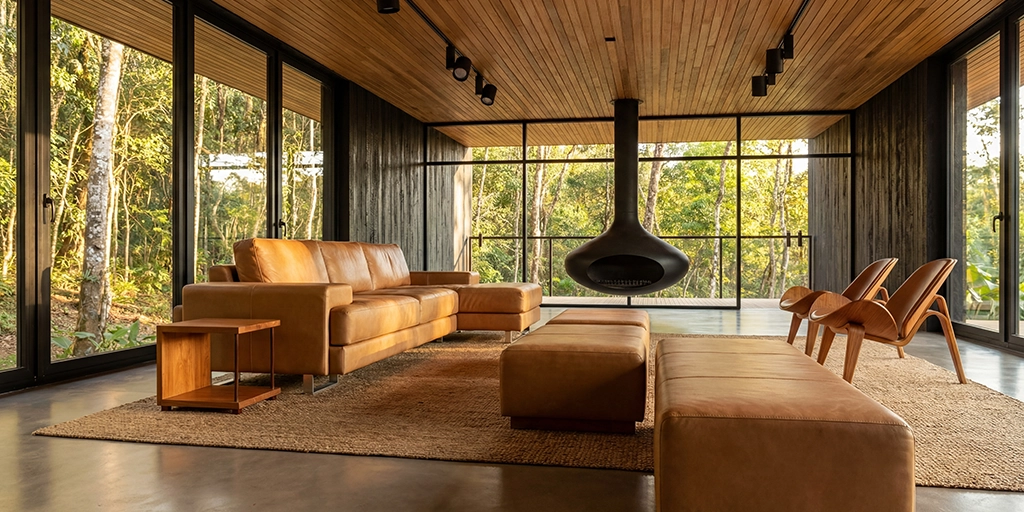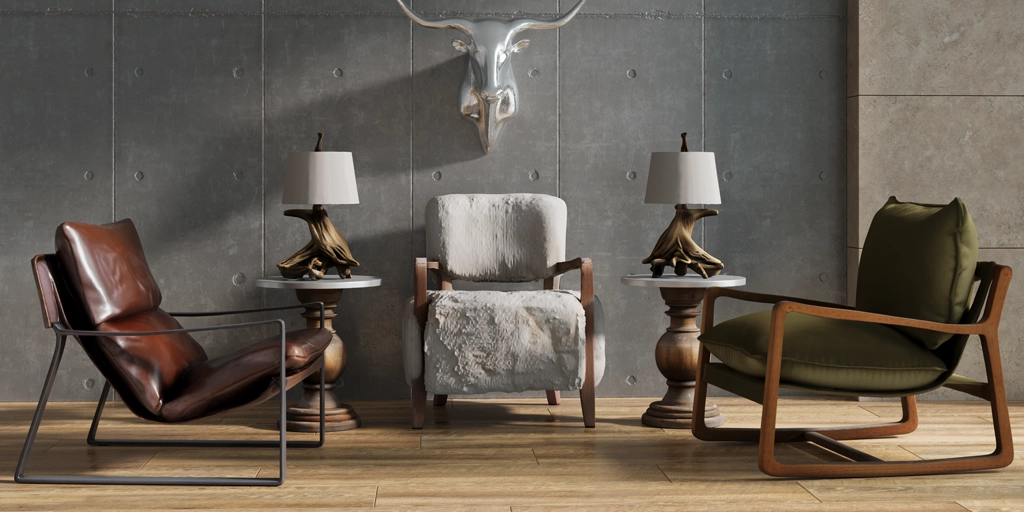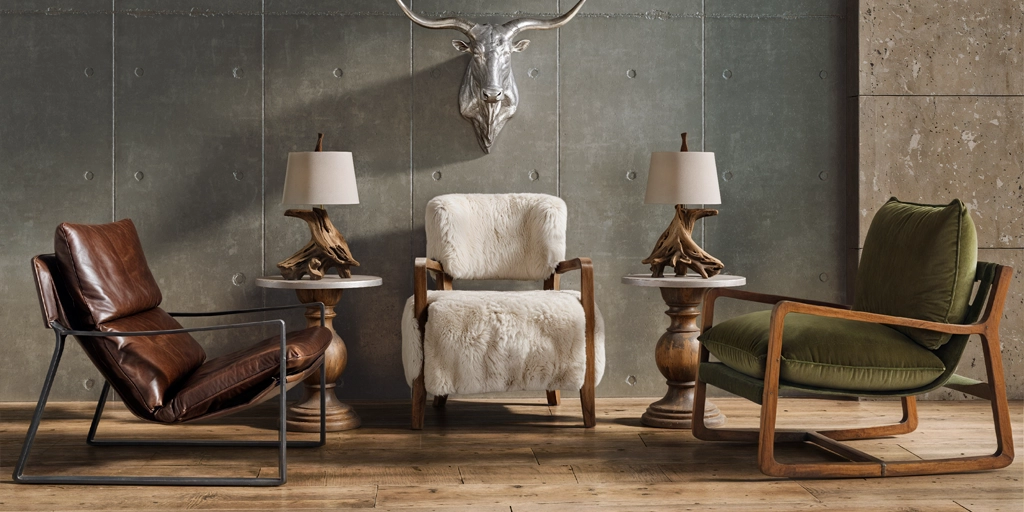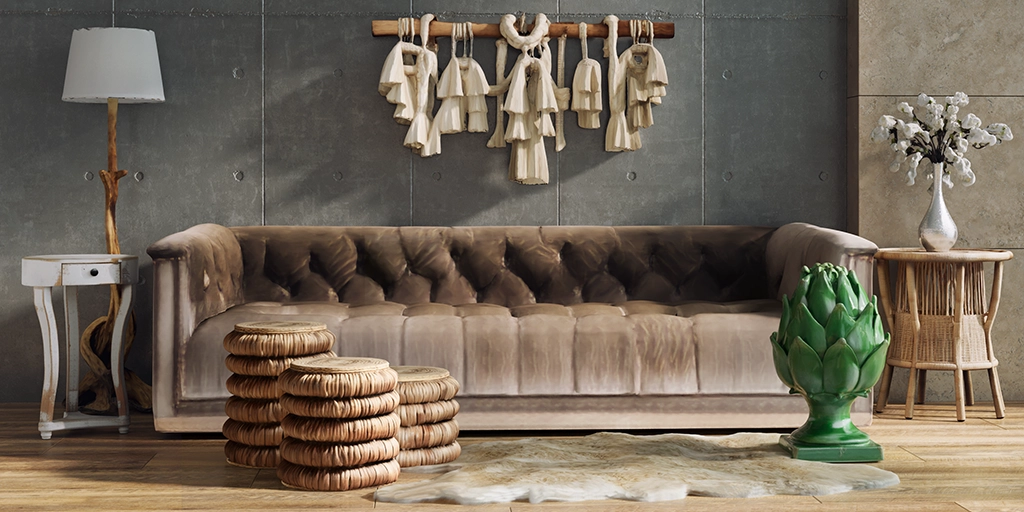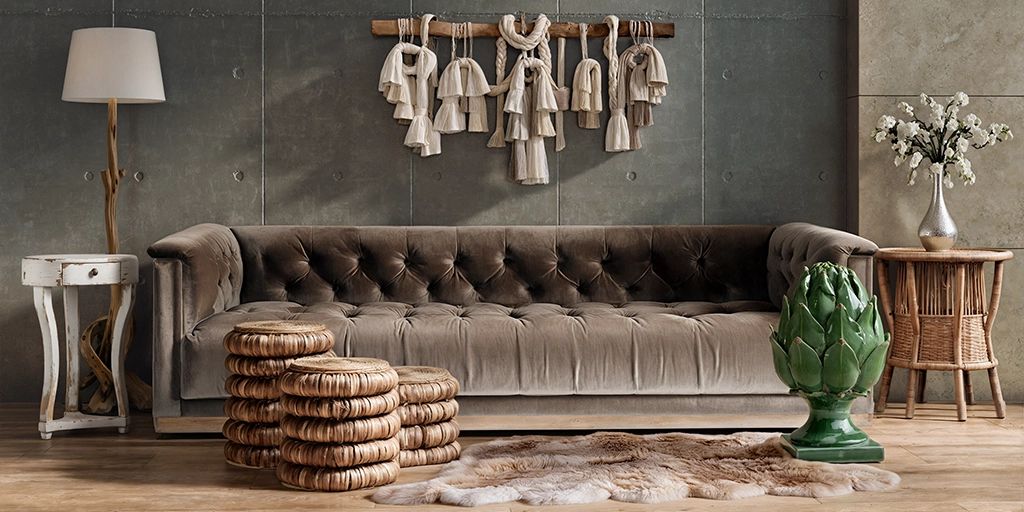AI-Enhanced Architecture
Experience the transformation of basic architectural blockouts into stunning visualizations. Our AI technology enhances lighting conditions, material properties, and environmental details to create photorealistic architectural imagery that brings your designs to life and impresses clients.
AI-Enhanced Interior Visualization
See the difference our AI enhancement makes to basic 3D sketch. Our technology adds realistic lighting, improved textures, and atmospheric elements that transform basic renders into photorealistic visualizations, improving the impact of your design presentations.
AI-Enhanced Visualization
Transform raw 3D renders into photorealistic visuals. Our AI-enhanced workflow adds realistic lighting, refined textures, and atmosphere—elevating your presentations in minutes.
AI-Enhanced Rendering
Raw render in, polished visual out. Our AI-enhanced workflow bridges the gap between basic 3D output and presentation-ready imagery.
